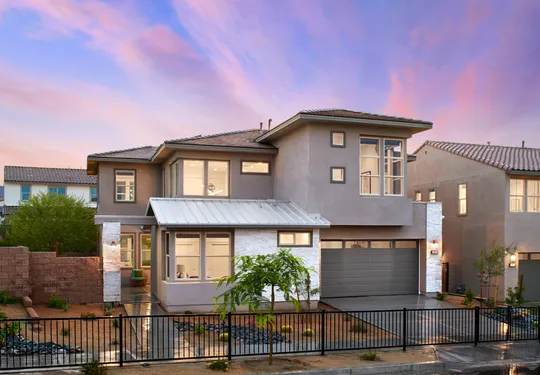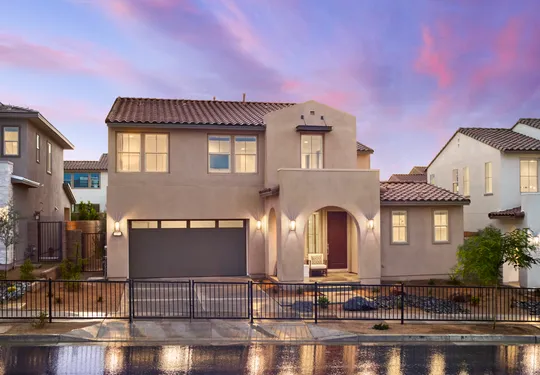Homesite #44
Floorplan Residence 1
Address 74261 Royce Dr. Palm Desert, CA 92211
PRICED FROM
$664,861
Beds 3
Baths 2.5
Sq Ft 1,922
This Residence 1 can be found at Esprit, a new home neighborhood in the community of University Park in Palm Desert. The single-story home includes an open-concept great room, complete with kitchen island and Samsung appliances, that connects with the outdoors via a 167 square foot covered outdoor living space. Features include upgraded electric, sliding glass door at primary bedroom, upgraded insulation, upgraded kitchen countertops, and upgraded primary bath tile.
This home is 100% move-in ready. Contact us to schedule an appointment and learn how you can receive up to $25,000 to cover closing costs or reduce your interest rate and monthly payment.
Highlights
- 1 Story
- Garage Size: 2
Floorplan
Gallery
Additional Floorplans

Residence 3
PRICED FROM $751,800
Bed 4
Bath 3.5
Sq Ft 2,735


Residence 2
PRICED FROM Sold Out
Bed 3 - 5
Bath 2.5 - 3.5
Sq Ft 2,453 - 2,694
Visit Us
Contact
760-280-6883
Sales Gallery Hours
Open daily 9am - 4pm










